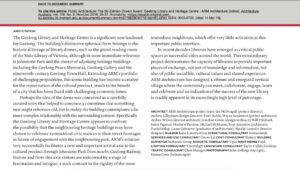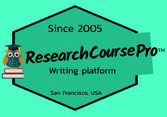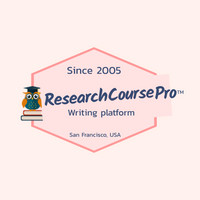geometry in Geelong
- Type of paperAssignment
- SubjectArchitecture
- Number of pages1
- Format of citationChicago/Turabian
- Number of cited resources6
- Type of serviceWriting from scratch

their are four compulsory readings, a quote is to be picked from one. the quote is then to be related to the geometry and design of the building ( Geelong library by ARM architects) in order to access the Geelong library articles you can use my uni log in
ARC2401-Lavin_Sylvia-Crib_sheets__notes_on_the_contemporary_architectural_conversation-Geometry-pp122-129 architecure of ideas arm archietcts (stuff we did) ARC2401-Greg_Lynn-Architectural_Design-Architectural_Curvilinearity_The_Folded_the_Plia-pp8-15 ARC2401-Ito_Toyoo-Tarzans_in_the_media_forest-The_New_Real_in_Architecture_Towards_Reclaiming-pp163-171
Answer
The newly constructed Geelong Library and Heritage Centre inhabit the same outline as the previous two storey building library it replaces[1]. In relation to the Toyo Ito’s writing, Tarzan in the Media Forest, the building construction, and design is not just influenced by the modernism aspect, but also architectural principles that have introduced the revolutionary spirit into the architects’ attention, pertained in the themes Toyo considered as the tree properties to efficient construction – environment relationships, increasing design process, sophisticated and complex order, redefinition of both outside and inside boundaries, and an architecture that relates and opens to the surrounding[2].
The library is well renowned as “Library in the Trees,” through the incorporation of the five themes explored in Toyo Ito’s writing. The building site arises next to Johnstone Park, just amid the 1926 Geelong Peace Memorial and the Geelong Art Gallery with which the city’s hub of cultural and civic experiences are explored[3]. It is designed with the crystalline glass shards of the south and west facing walls and is akin to the pillars at the entry of a cave. The design structure tends to add more boughs to the library on every floor making it look like those on trees[4].
The Geelong Library occupies both the past and the future. Its design encompasses reverence to the standards of self-advancement, knowledge, and inquisitiveness articulated in the domes of such marvelous reading rooms at the State Library Victoria. Moreover, the eroded sphere raises a future that is regarded to incorporate innovation and high-tech experience[5]. The architects of the building wanted to explore a future-oriented building entailed in its design and geometry through an organic structure that lets the natural world to permeate its interior[6].
References
Cross, Emma. “Geelong Library and Heritage Centre ARM Architecture.”
Eastman, Charles M. Building product models: computer environments, supporting design and construction. CRC Press, 1999.
Kurian, Nainan P. Shell Foundations: Geometry, Analysis, Design, and Construction. Alpha Science International, Limited, 2006.
Park, K. “Park’s.” Textbook of preventive and social medicine (2005).
Pottmann, Helmut. “Architectural geometry as design knowledge.” Architectural Design 80, no. 4 (2010): 72-77.
Toyo, I. T. O. “Tarzans in the media forest.” (2011): 116.
[1] Park, K. “Park’s.” Textbook of preventive and social medicine (2005).
[2] Toyo, I. T. O. “Tarzans in the media forest.” (2011): 116.
[3] Cross, Emma. “Geelong Library and Heritage Centre ARM Architecture.”
[4] Pottmann, Helmut. “Architectural geometry as design knowledge.” Architectural Design 80, no. 4 (2010): 72-77.
[5] Eastman, Charles M. Building product models: computer environments, supporting design and construction. CRC press, 1999.
[6] Kurian, Nainan P. Shell Foundations: Geometry, Analysis, Design and Construction. Alpha Science International, Limited, 2006.

